Project
Overview
All Dimensions Price
Dimensions
Price
2Bhk - 1424 sq.ft
₹69L
3Bhk - 1883 sq.ft
₹90L
4Bhk - 2823 sq.ft
₹1.35 Cr
Floor Plans
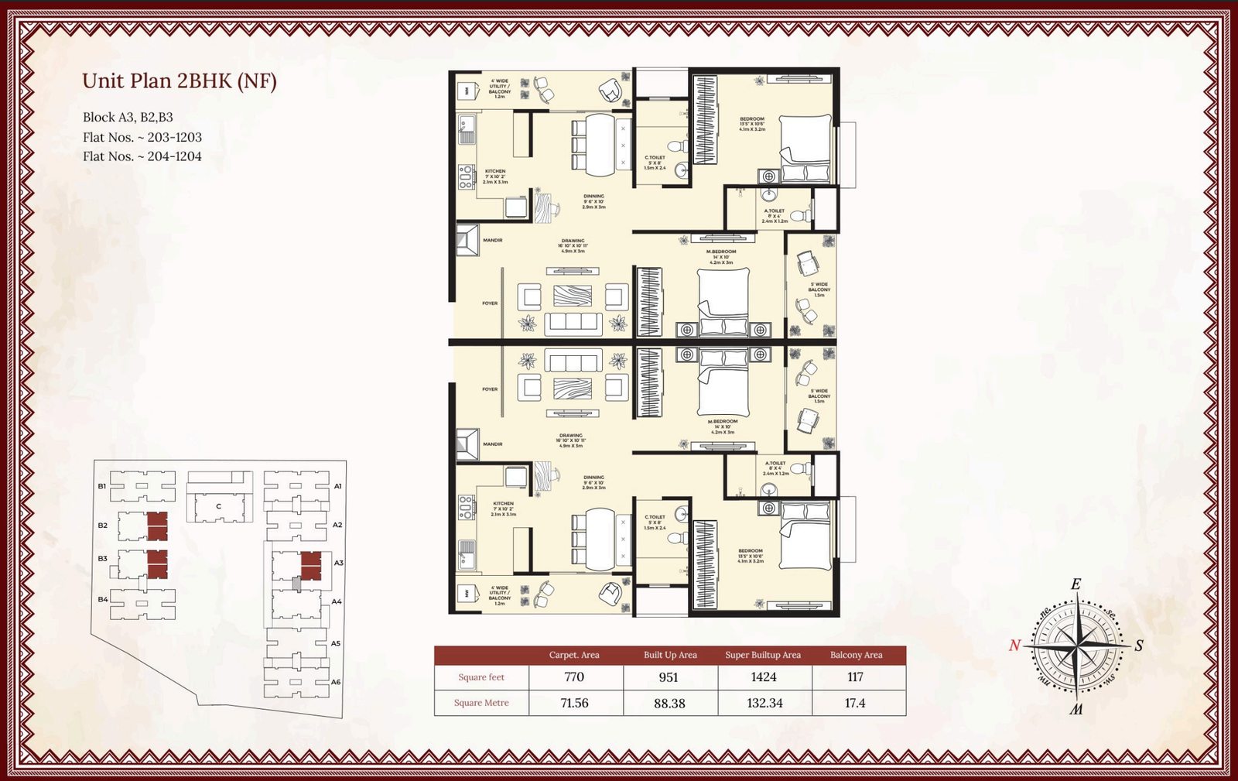
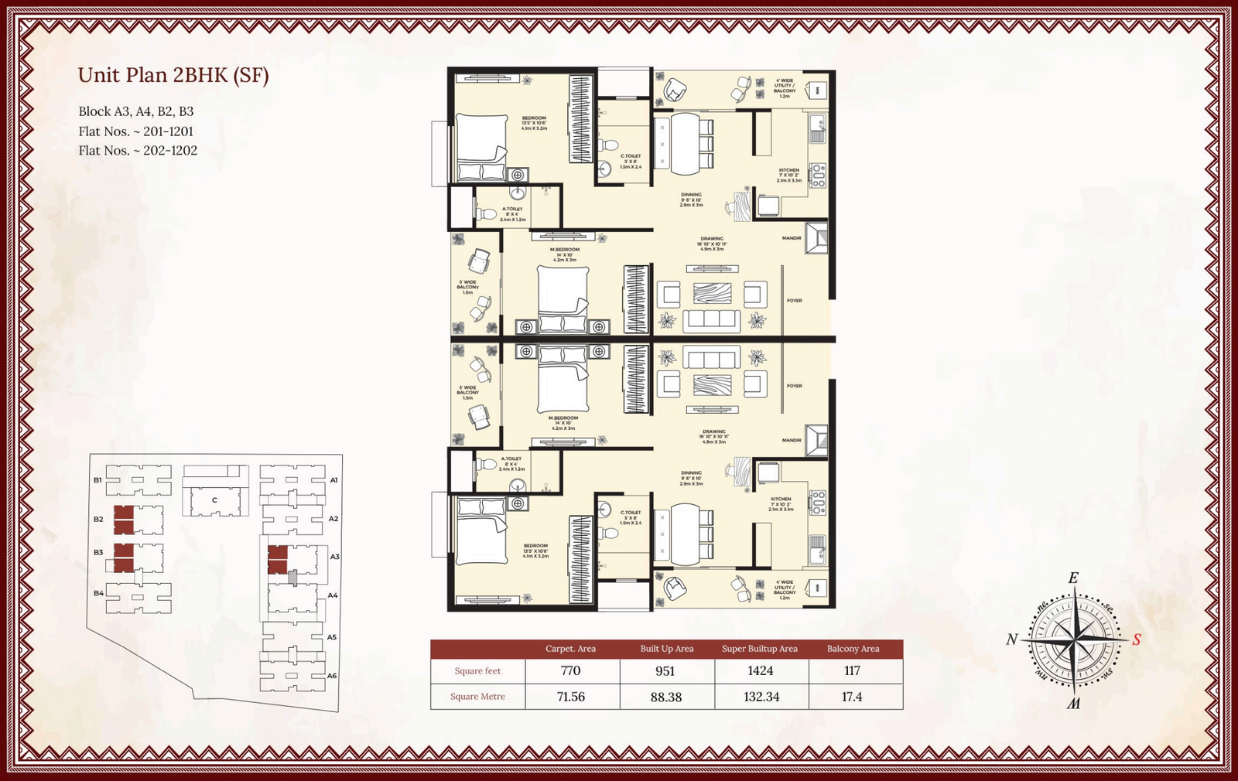
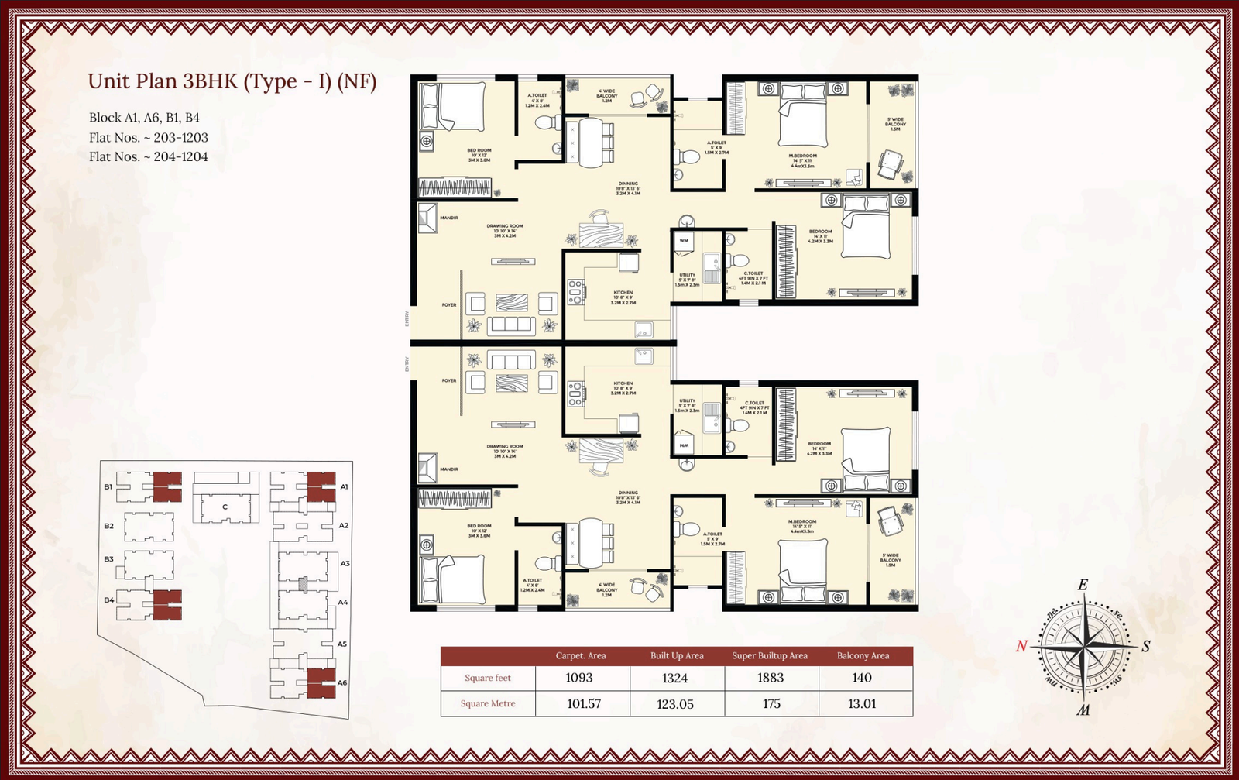
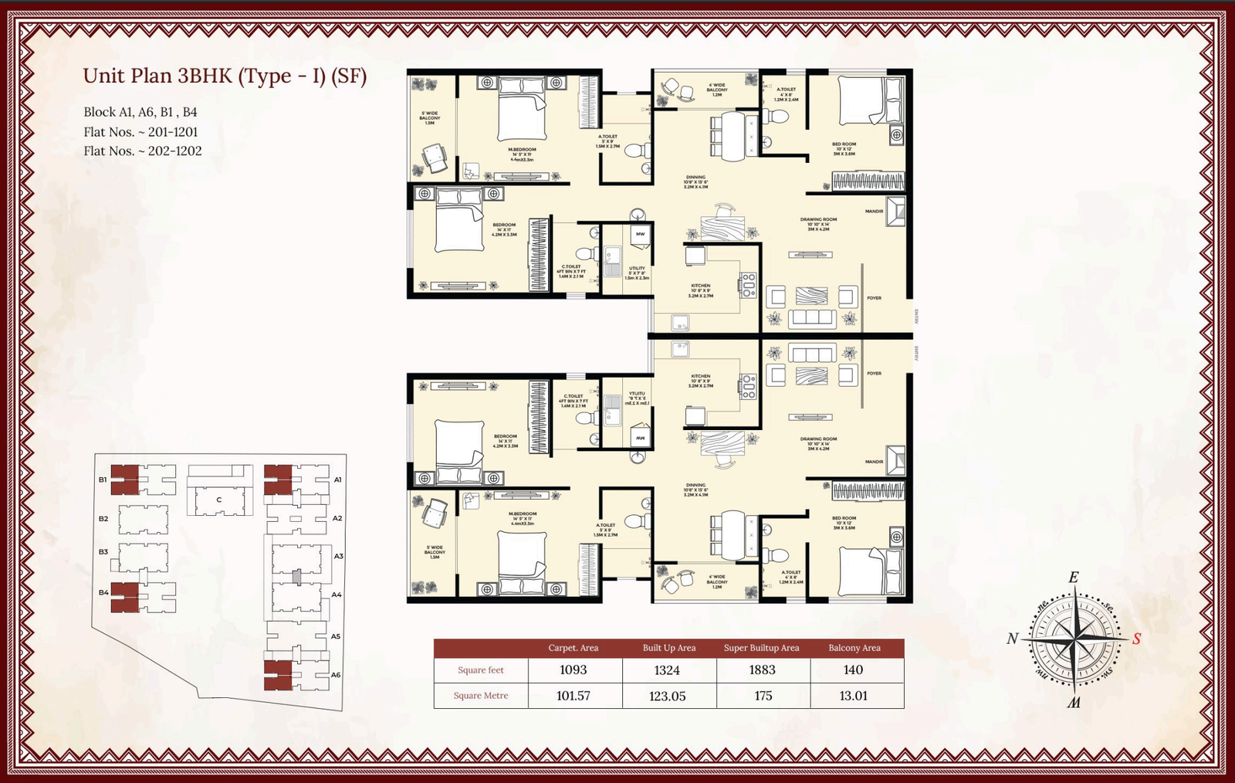
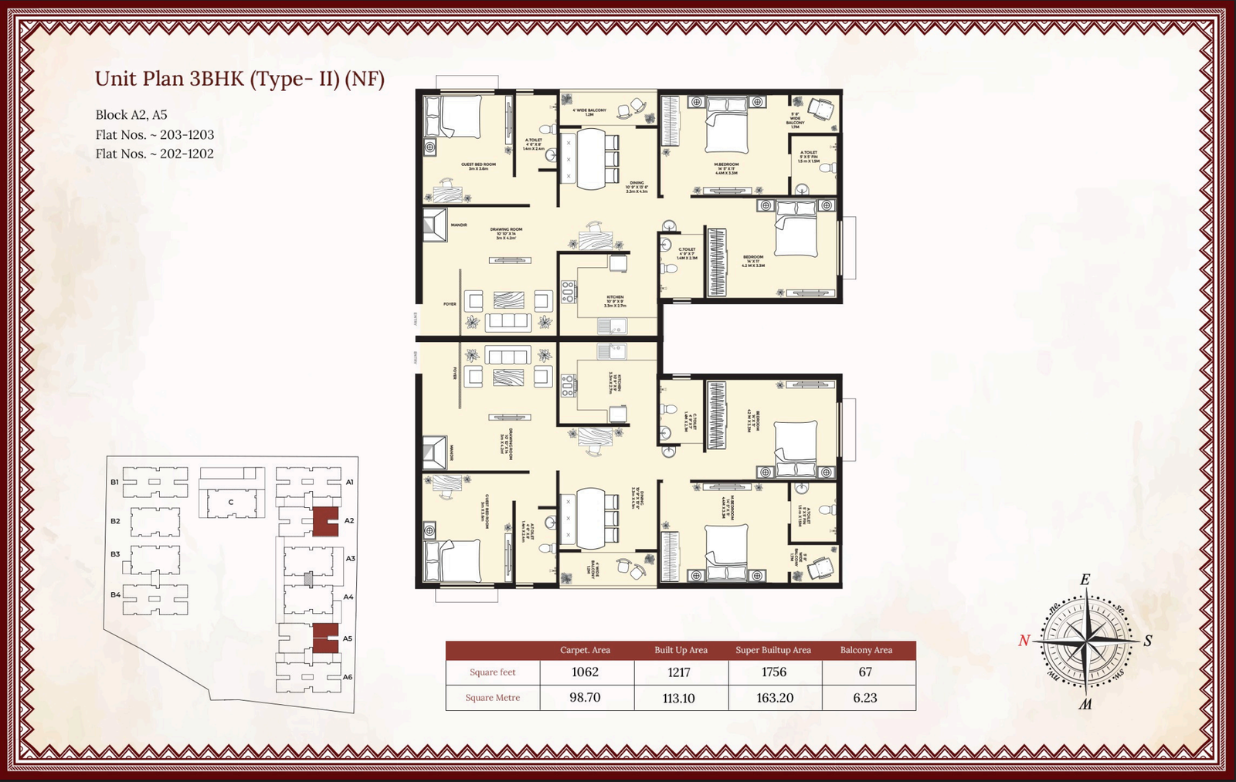
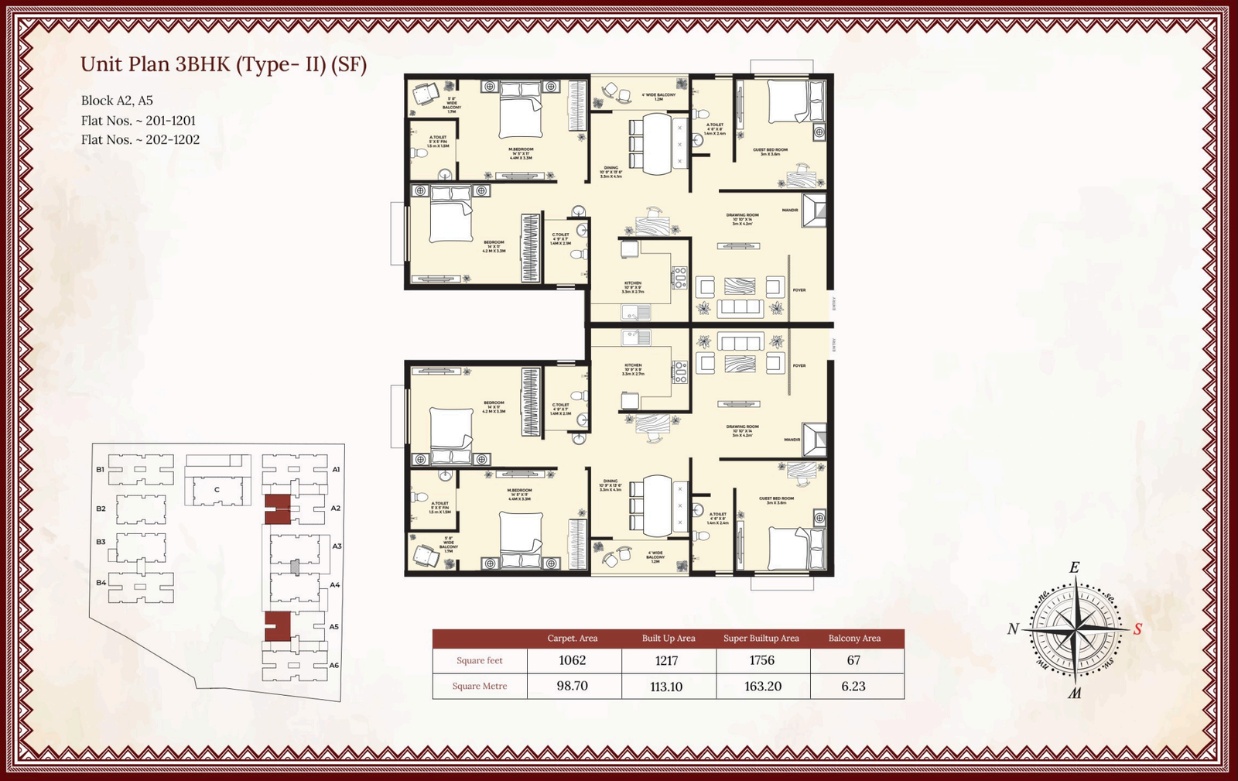
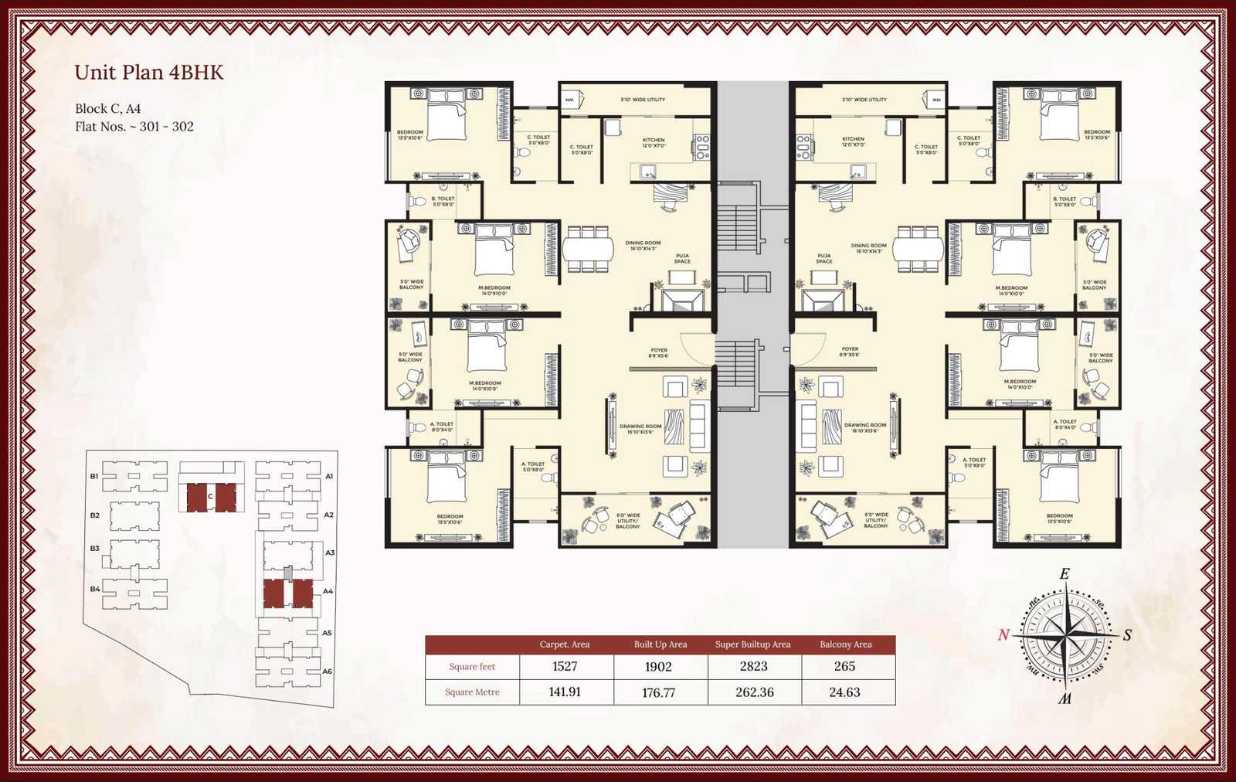
About Us
Codename Sanskruti is an upcoming premium residential project in Bhubaneswar, spread across 4.2 acres with 60% open space. It features 480 units across three towers — A & B with S1+S2+11 floors, and Tower C with B+S+12 floors. Designed for modern urban living, the project is set for possession in 2030, offering a perfect blend of high-rise comfort and green surroundings.
Available Dimensions:
Blocks 2S + 11 floors
Block B+G+12 floors
Spacious 2, 3 & 4 BHK
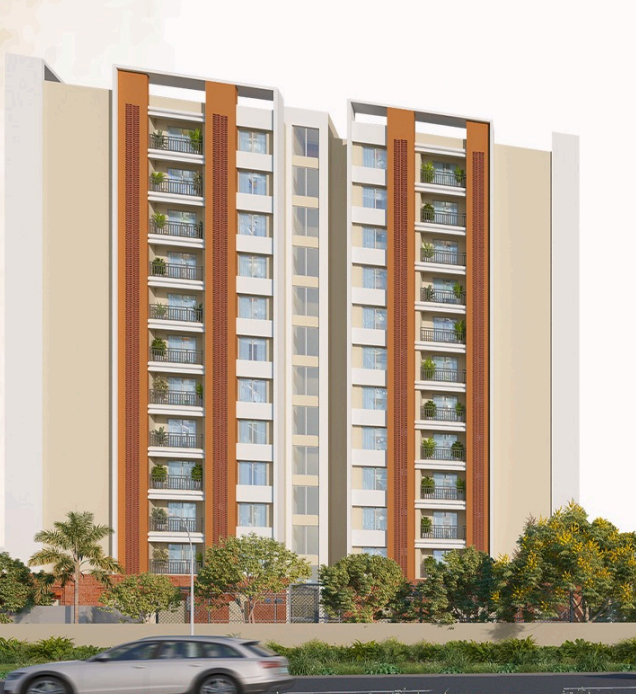

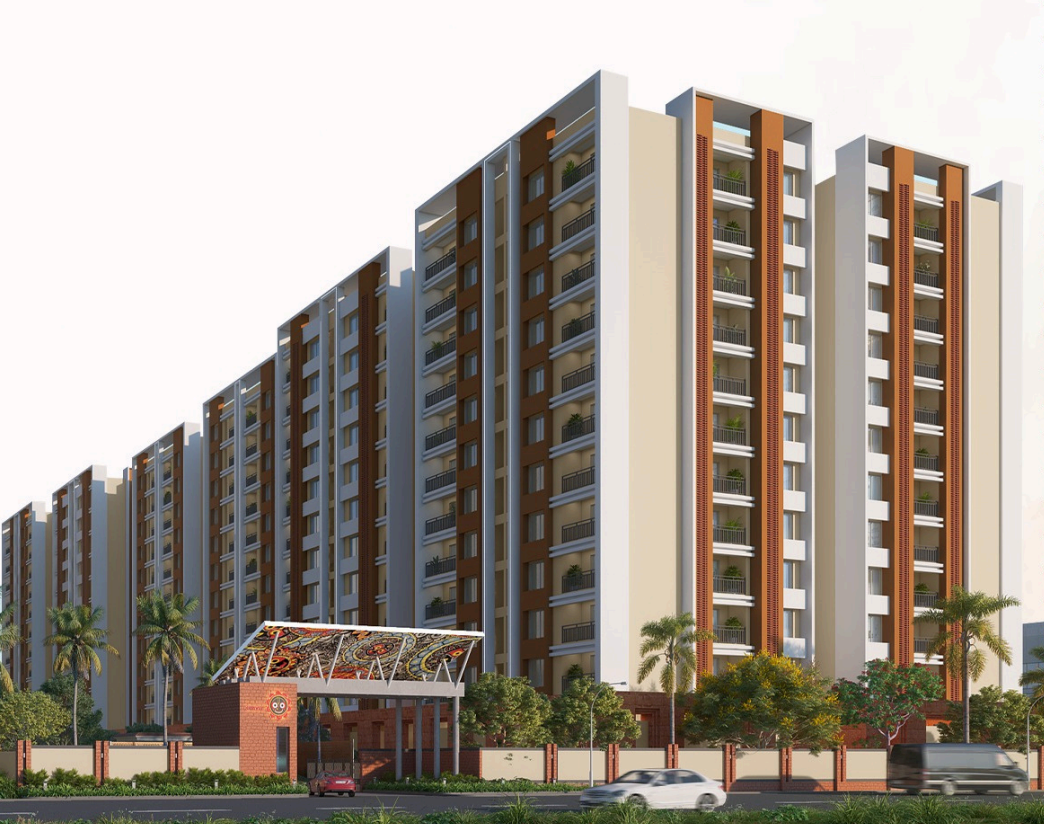
💼 Expression of Interest
Why It’s Worth It
Vastu-Compliant Homes
Designed as per traditional Vastu principles, ensuring harmony, positivity, and well-being for every resident.
Exclusive Clubhouse & Wellness Center
A dedicated space for fitness, relaxation, and community gatherings, bringing together leisure and lifestyle under one roof.
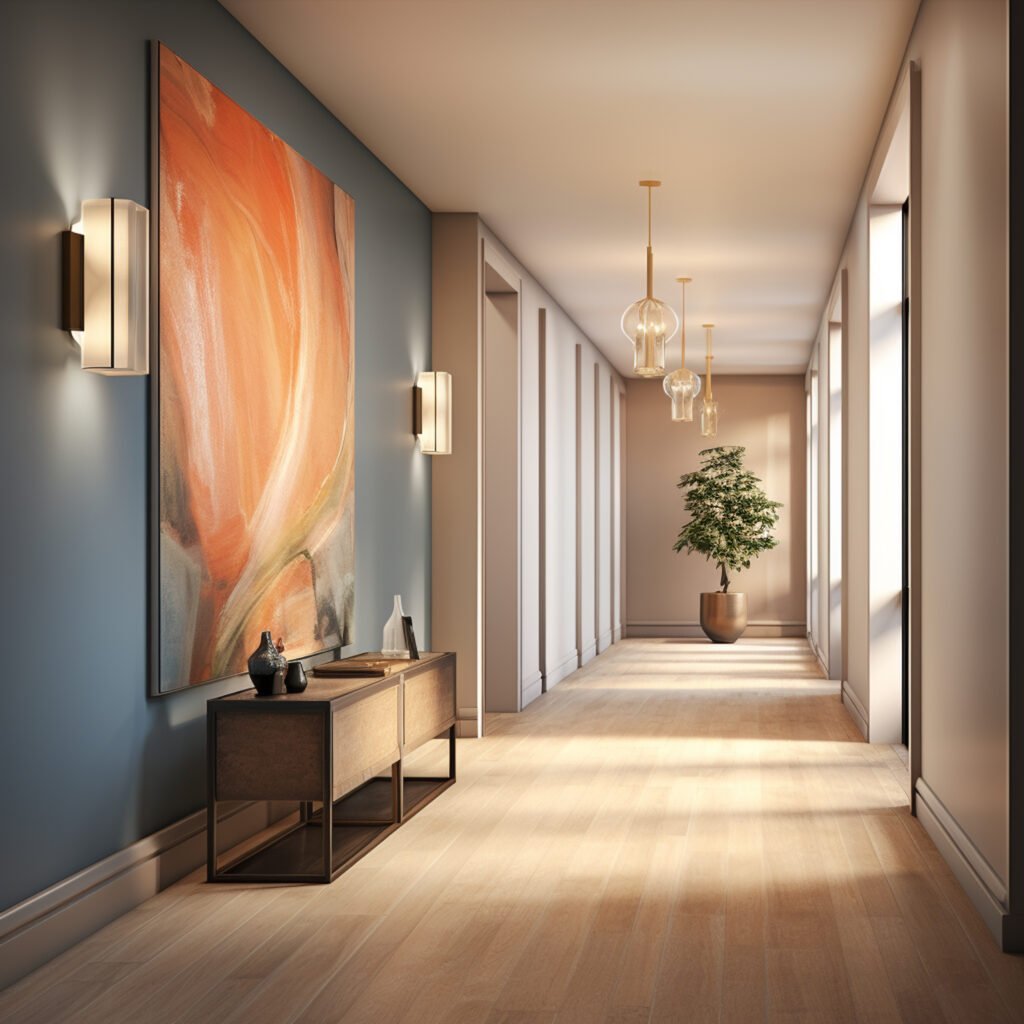
60% Open Green Spaces
With expansive landscaped gardens and lush greenery, residents enjoy a serene, nature-filled environment that promotes healthy living.
Traditional Odia-Inspired Courtyard
A central courtyard designed with Odisha’s cultural aesthetics, blending heritage with modern architecture to create a unique sense of belonging.
Assotech Pride Amenities
MINI THEATRE
Cozy space for enjoying movies and entertainment.
AEROBICS
Dedicated space for fitness and group workout sessions.
BASKET BALL
Court for games, practice, and recreation.
GYMNASIUM
Fully equipped space for fitness and workouts.
SWIMMING POOL
Designed for relaxation and recreation.
BANQUET HALL
Elegant venue for gatherings and celebrations.
RESTURANT
On-site dining space offering a variety of cuisines.
CARD ROOM
Cozy space for card games and socializing.
TABLE TENNIS
Indoor setup for fun and competitive play. Ask ChatGPT
Step Into a Life of Distinction
Experience elegant design, lush green spaces, and premium amenities — crafted to give you the lifestyle you’ve dreamed of.
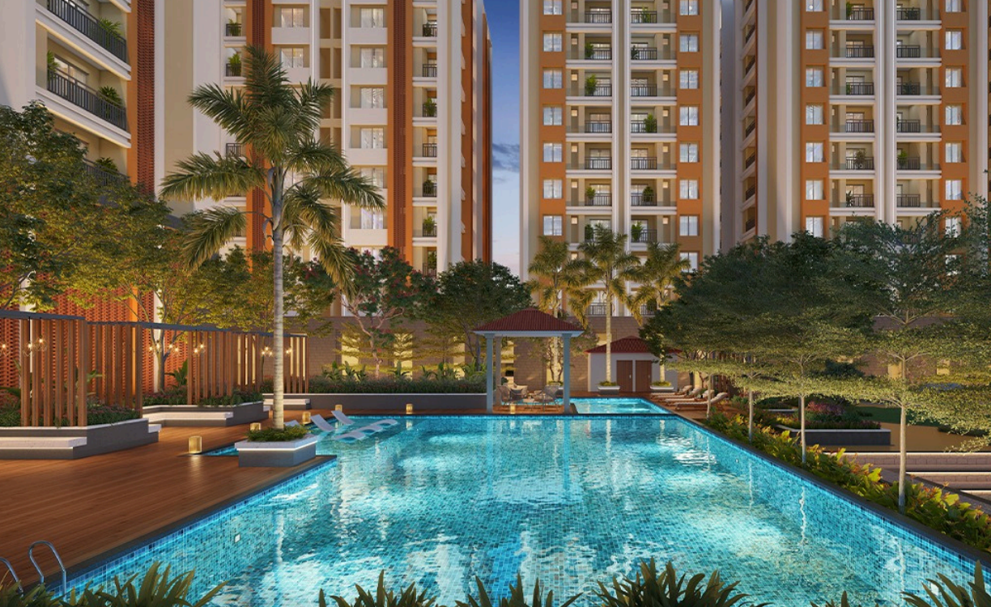
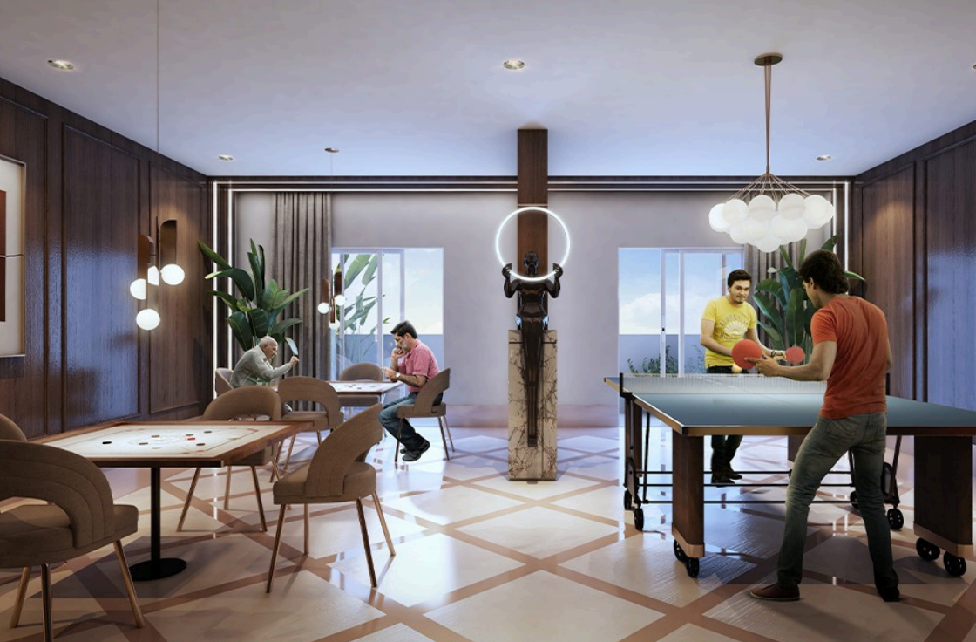
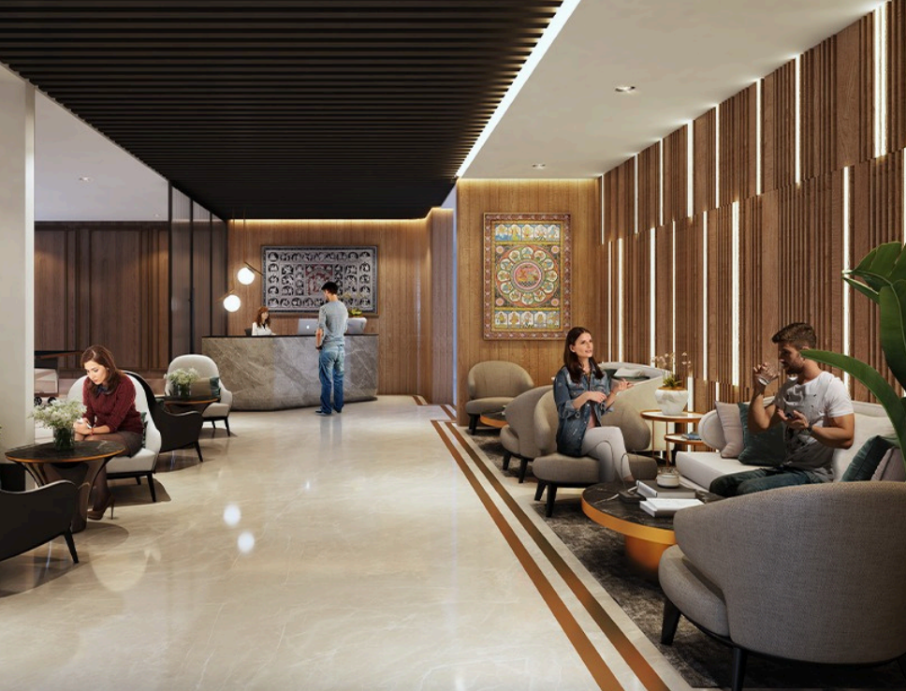
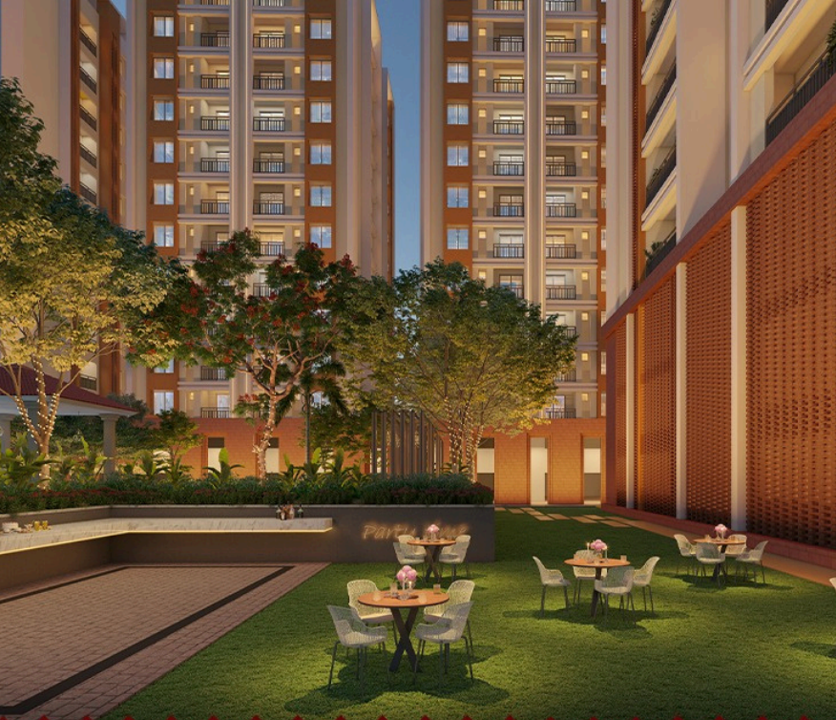
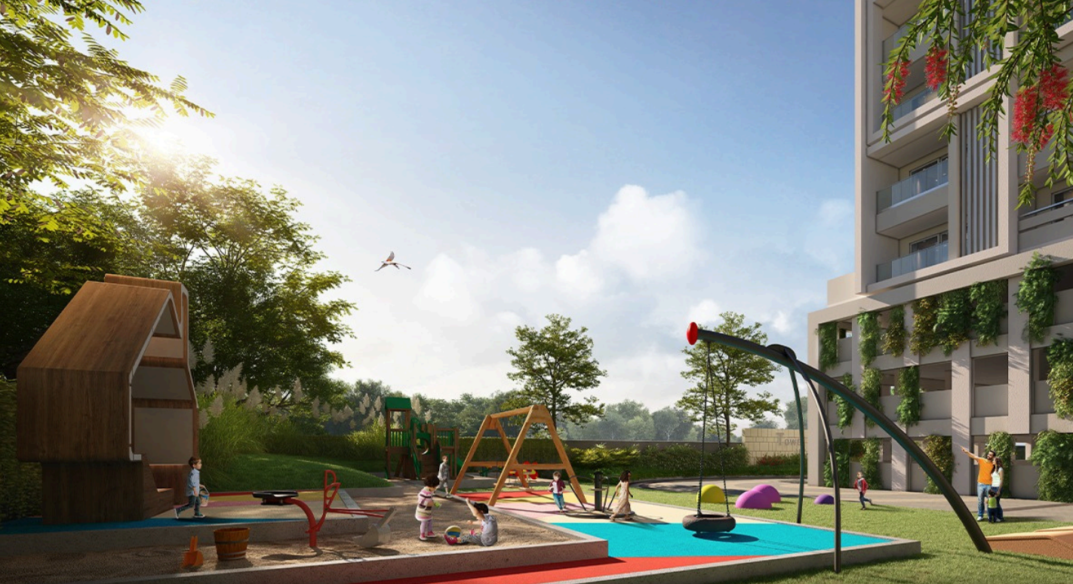
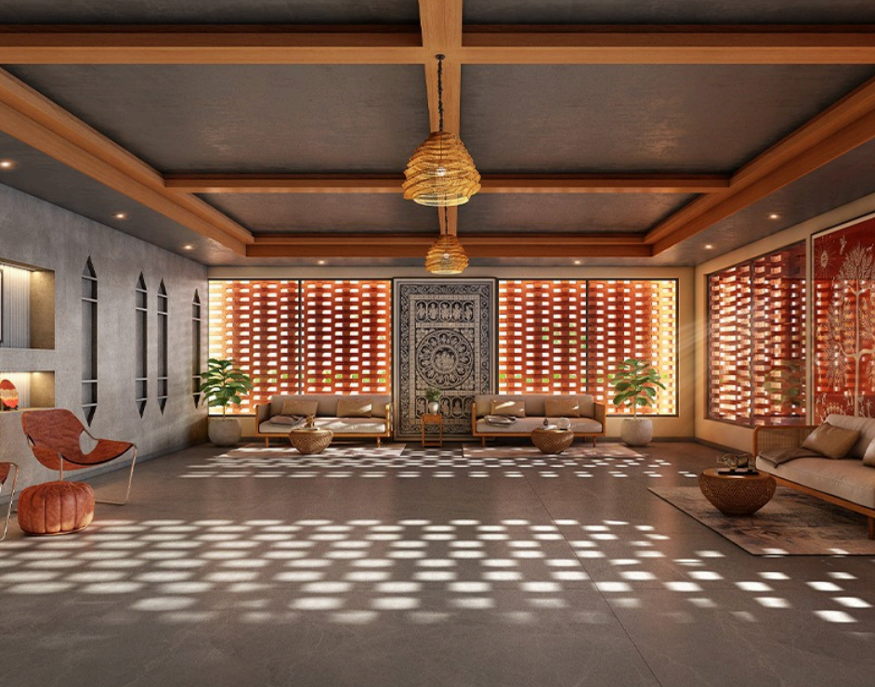
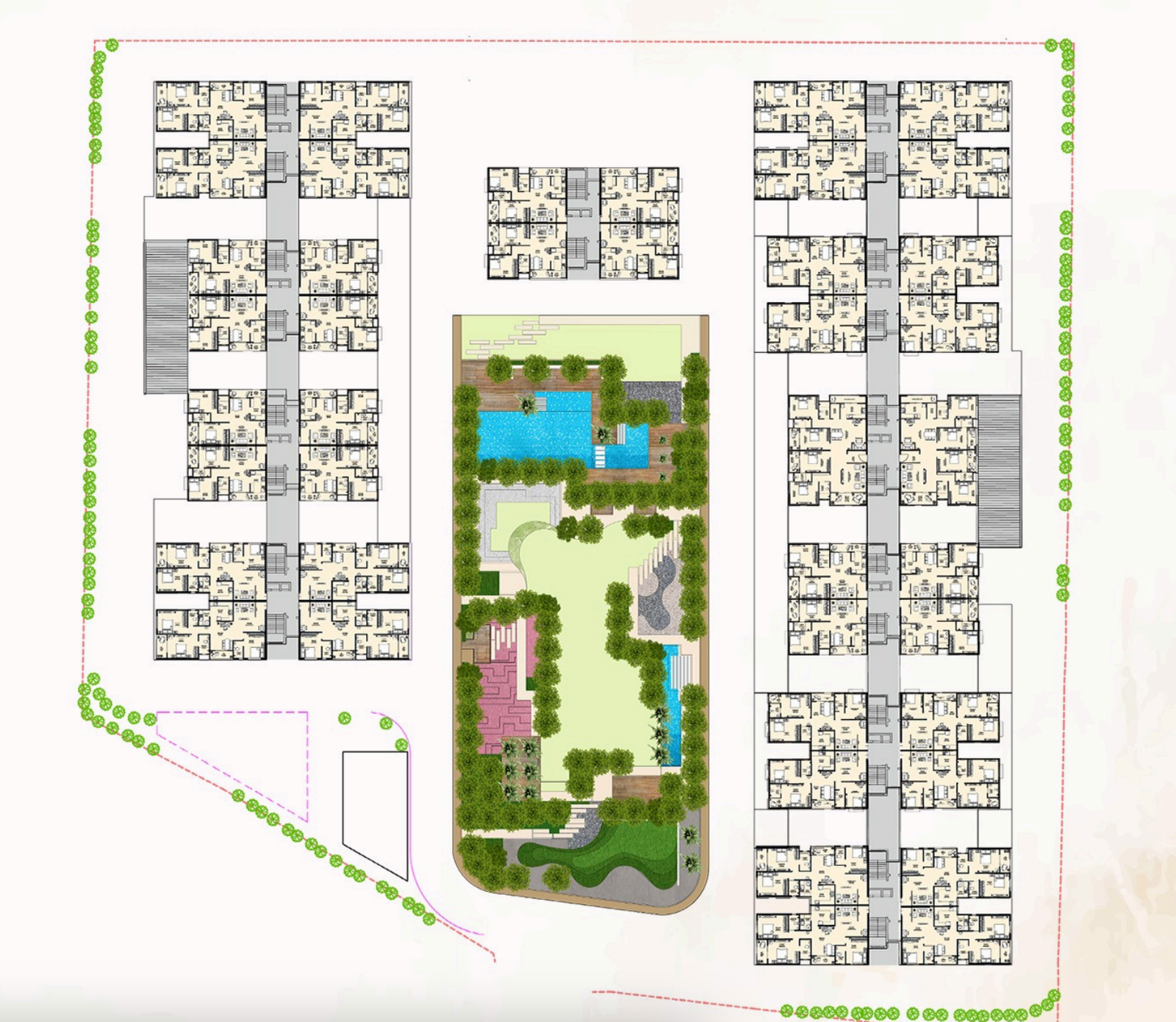
Masterplan
Codename SANSKRUTI is a thoughtfully designed residential development that blends modern living with open green spaces and community-centric planning. Strategically located, it ensures excellent connectivity while offering residents a serene lifestyle.
-
Project Highlights
Blocks: 2S + 11 Floors and B+G+12 Floors
Residences: Spacious 2, 3 & 4 BHK apartments crafted for comfort and elegance
Design: Homes with balanced layouts — spacious yet efficient, ideal for modern families
Community Spaces: Landscaped open areas with wellness, leisure, and recreational amenities
Location Map
Codename SANSKRUTI, located on Puri Bypass Road (NH 316) in Bhubaneswar, offers excellent connectivity to key city hubs while being surrounded by schools, hospitals, and cultural landmarks. Its strategic location ensures both convenience and a peaceful lifestyle.
-
Acesibility:
Bus Stand – 0.5 KM
Biju Patnaik International Airport – 14 KM
Bhubaneswar Railway Station – 14 KM
-
Health care:
Sri Borda Hospital – 0.5 KM
Capital Hospital – 14 KM
Neelachal Hospital – 15 KM
-
Education:
Krupajal Engineering College (KEC) – 2 KM
St. Xavier’s School – 10 KM
BJB College – 12 KM
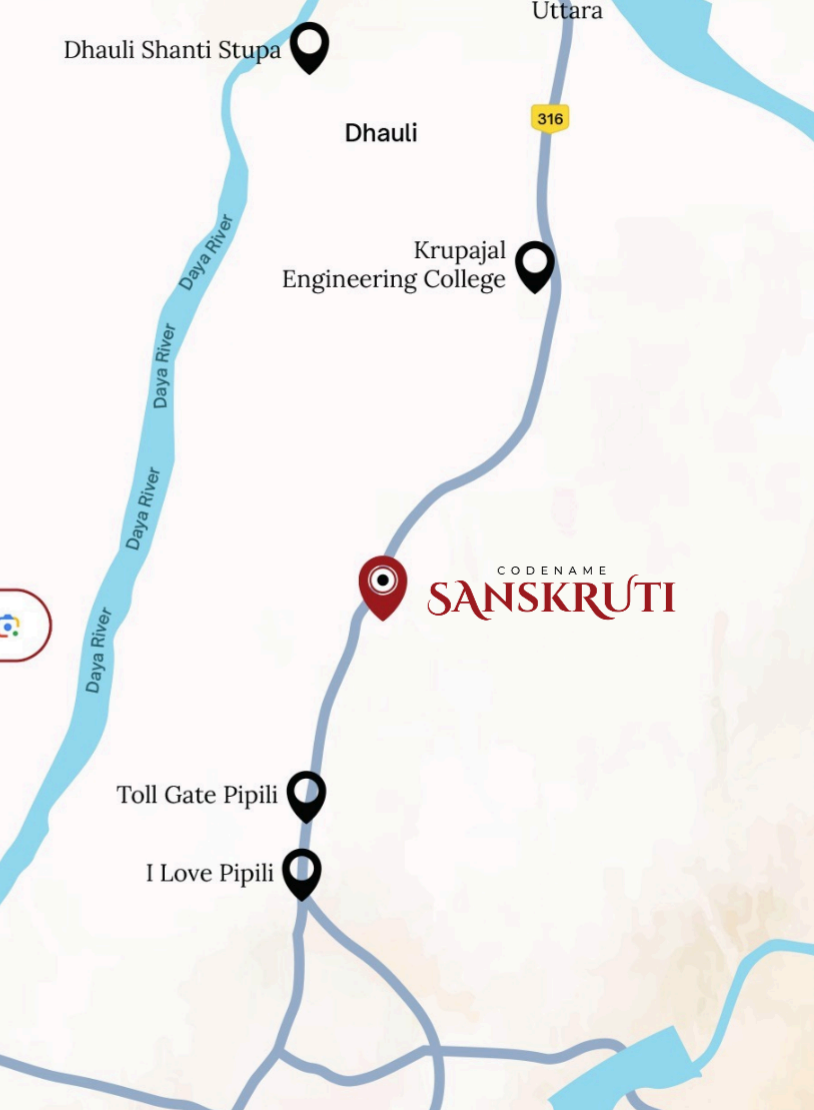
Thank You for Reaching Out!
We’ve received your message and will get back to you soon.
Frequently Asked Questions
Codename SANSKRUTI is located on Puri Bypass Road (NH 316), Bhubaneswar, offering excellent connectivity to both Bhubaneswar city center and Puri.
The project offers spacious 2, 3 & 4 BHK apartments, designed with modern layouts to balance space, comfort, and efficiency.
Codename SANSKRUTI consists of Blocks with 2S + 11 Floors and B+G+12 Floors, surrounded by landscaped open spaces and lifestyle amenities.
Residents can enjoy clubhouse, wellness spaces, landscaped gardens, swimming pool, gym, kids’ play area, indoor games, yoga zone, and banquet facilities.
Key facilities near the project include Sri Borda Hospital (0.5 km), Krupajal Engineering College (2 km), St. Xavier’s School (10 km), and Biju Patnaik International Airport (14 km).

